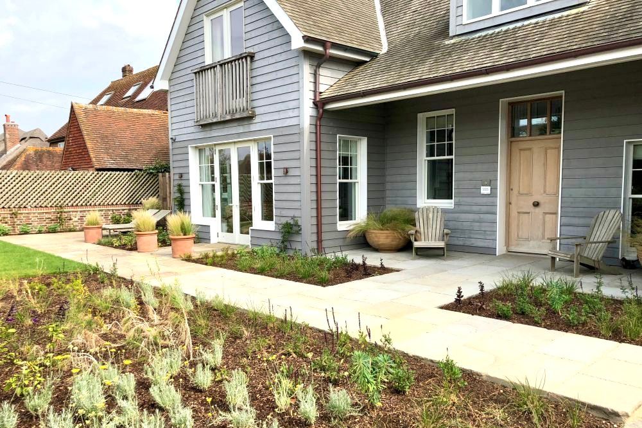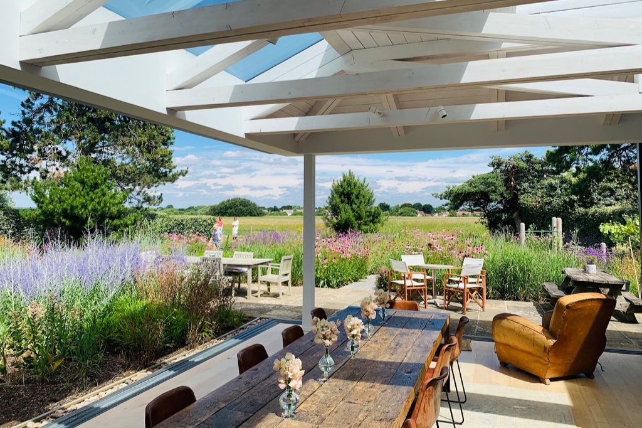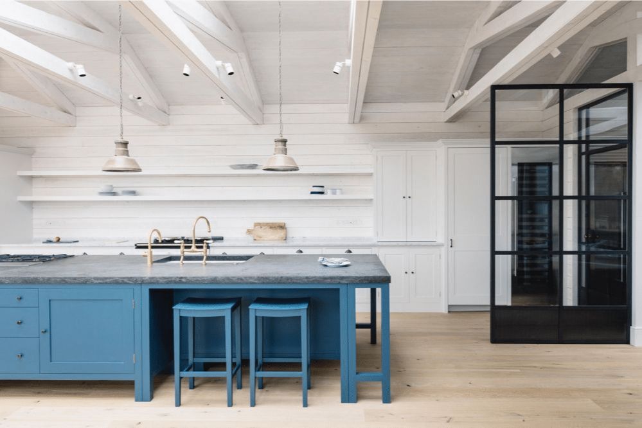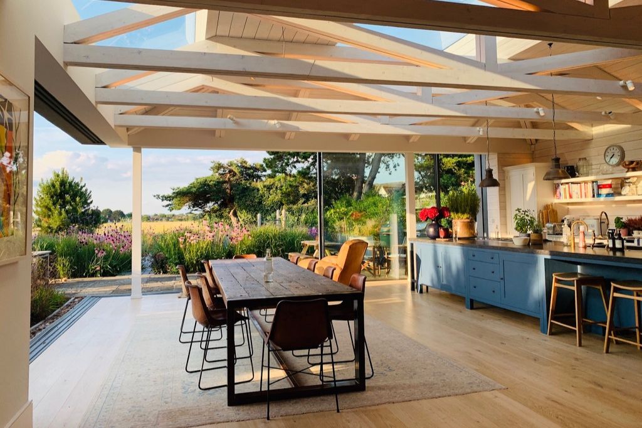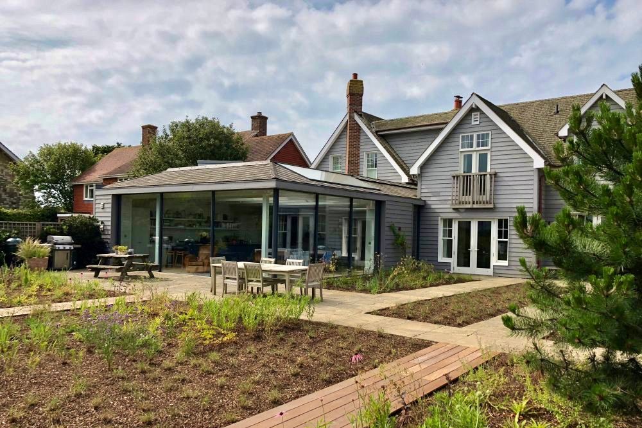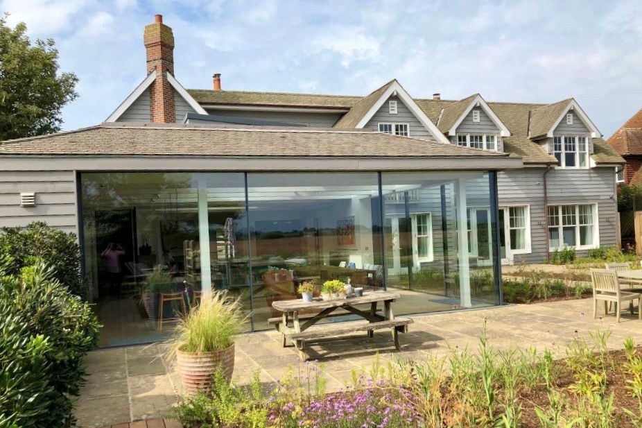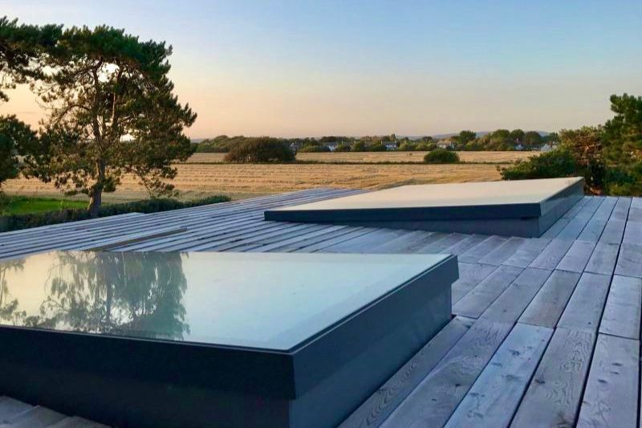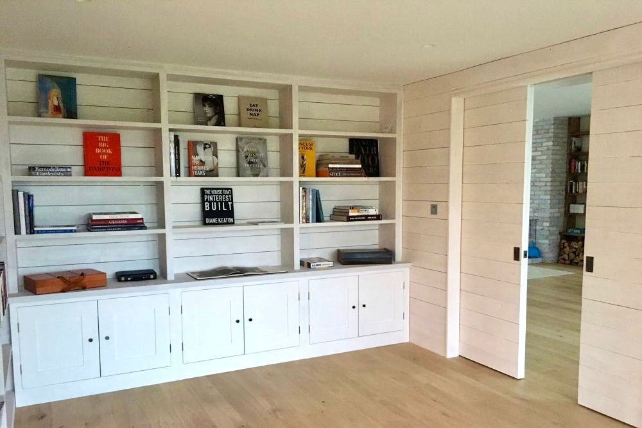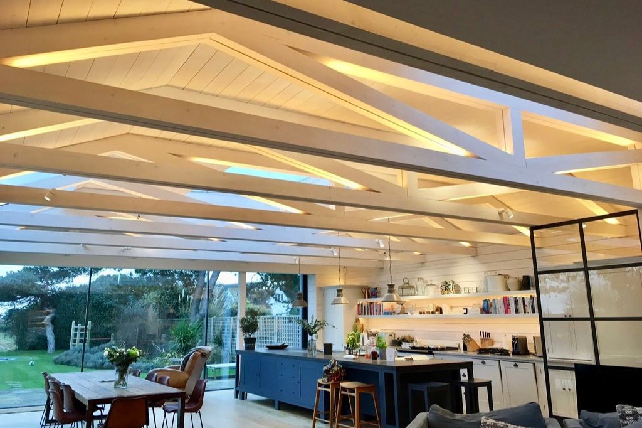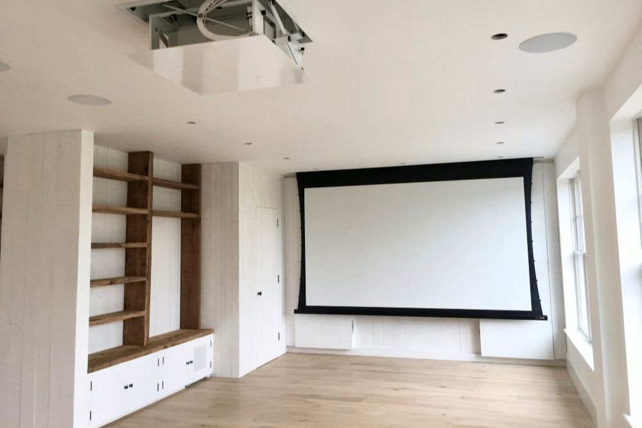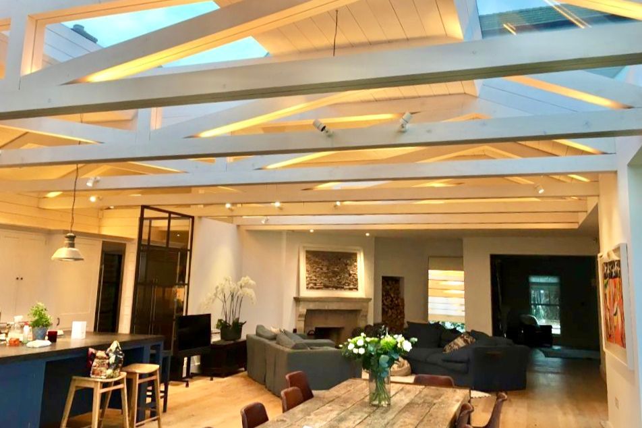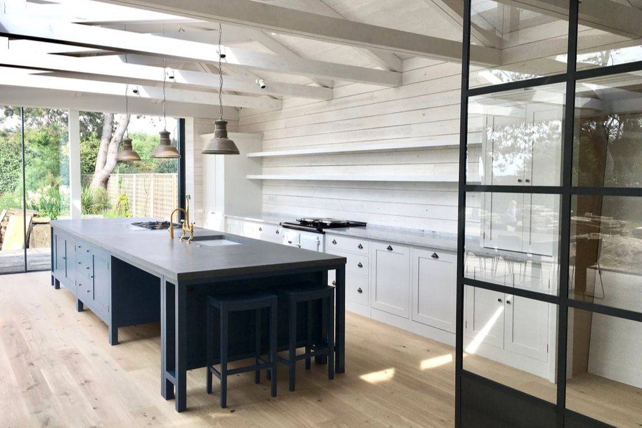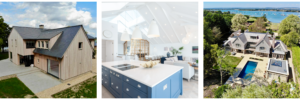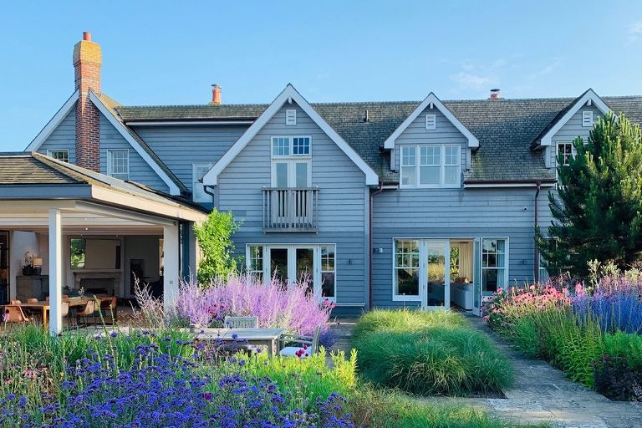
OVERVIEW
A new large scale extension built to the North of the property.
Kitchen relocation with full size sliding bespoke glazed doors and large fixed skylights. All Weather Scaffold erected to allow fitting of finished structural trusses at early stage.
Works included installation of an advanced electrical system with intelligently disguised LED lighting inside the structural trusses, internal white washed timber cladding to walls.
External finishes include Capecod Canadian weatherboarding and a technical roof pedestal system that incorporates cedar planks & shingles on Single Ply Membrane.
Other new works included the large scale refurbishment of the ground floor incorporating similar internal finishes to the extension, crittle door sets, bespoke reclaimed joinery, a built in home cinema system, new fireplaces.
Externally the property was refurbished with further new cladding board & vast areas of reclaimed Yorkstone paving has been laid with a new irrigation system.

