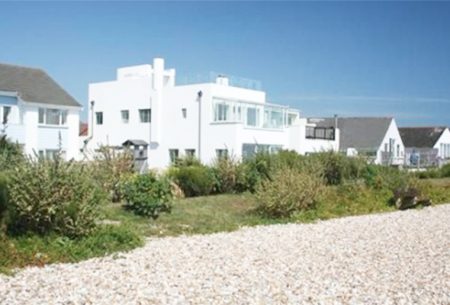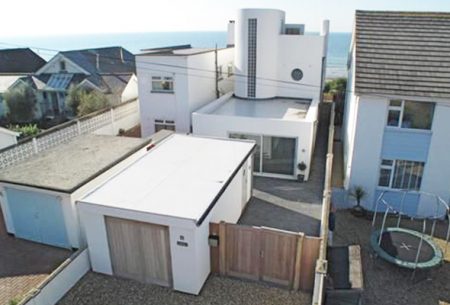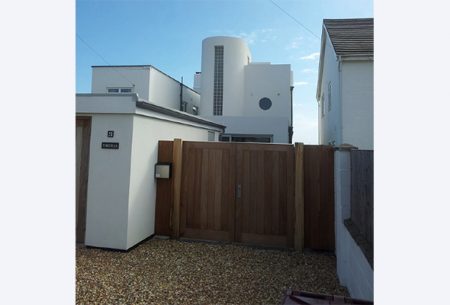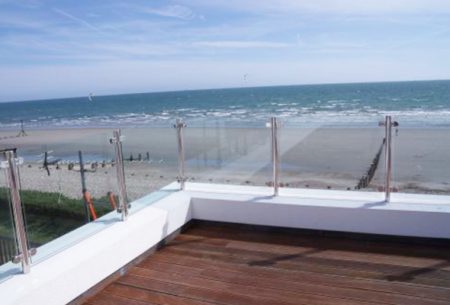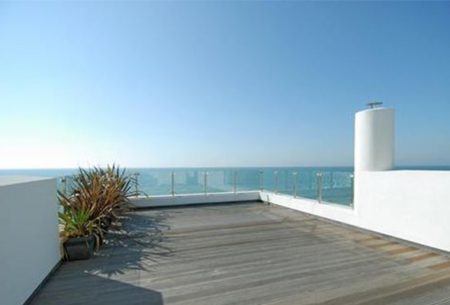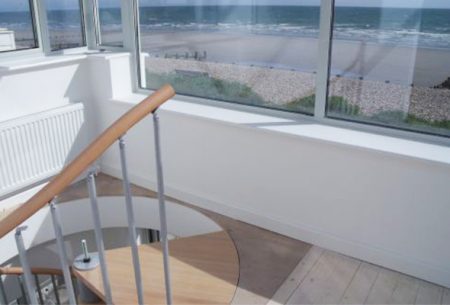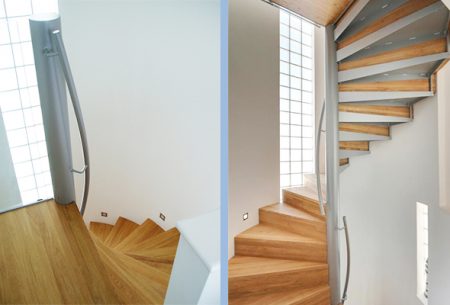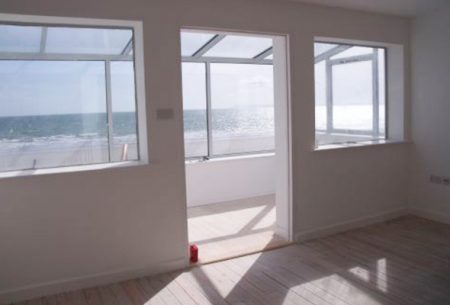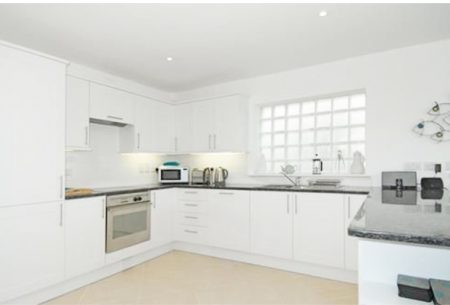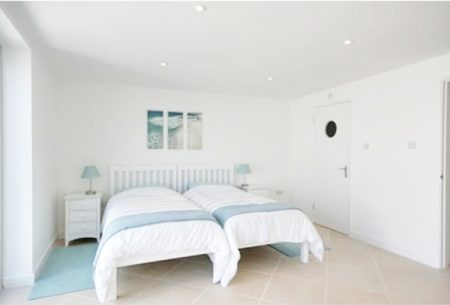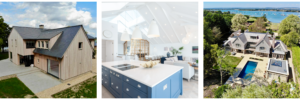A total refurbishment and extension to a 1930’s Art Deco beach front house, involving a full scheme of works retaining the original lines and facade of the property. A full internal and external scheme, the property incorporates a full sized panoramic roof terrace at second floor level. A large spiral staircase was formed in a ‘turret-style’ circular masonry wall which runs from ground level to both floors, receiving natural light through the aesthetical glass bricks. Externally the building is finished in a high performance painted white insulated render system which offers added protection to the property in its exposed position.
Overview
Architects
‘Richard Ashby Associates’ – Kemps Place Selborne Rd, Greatham, Hampshire GU33 6HG

