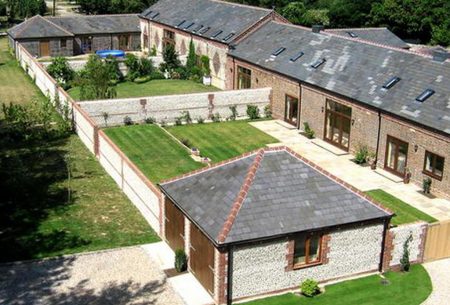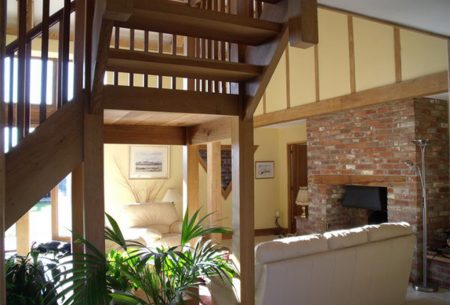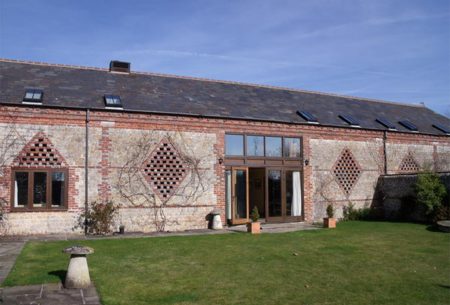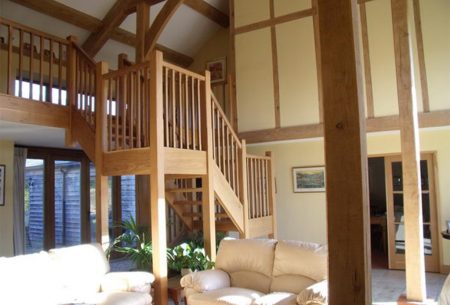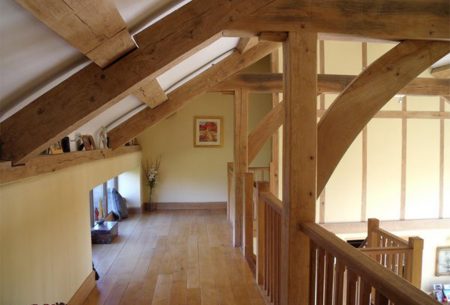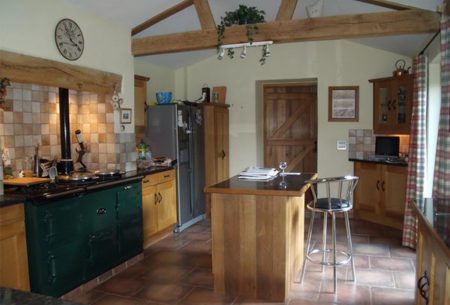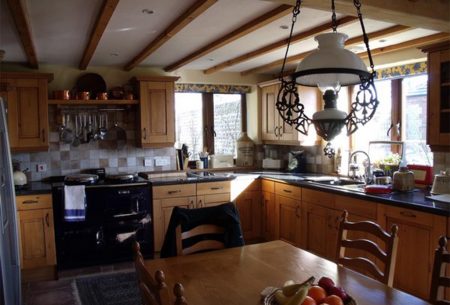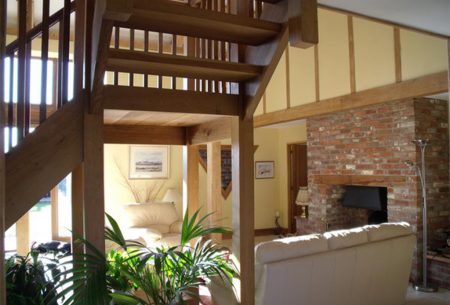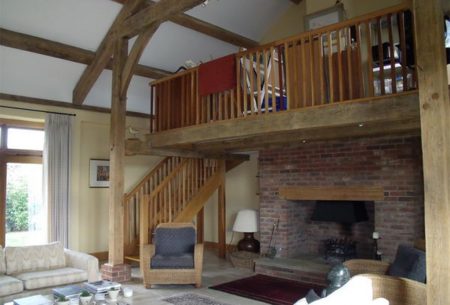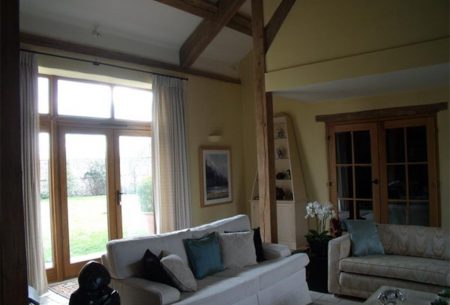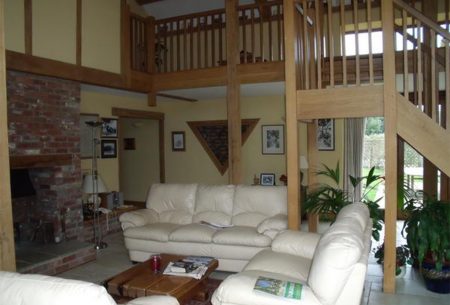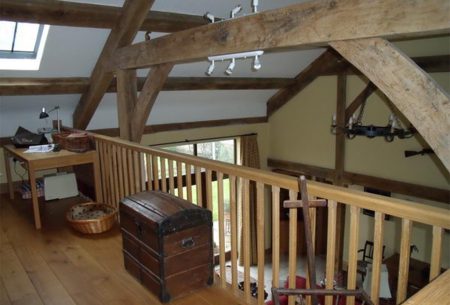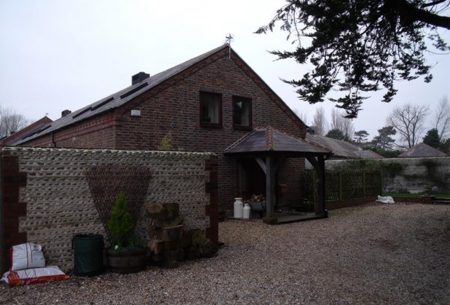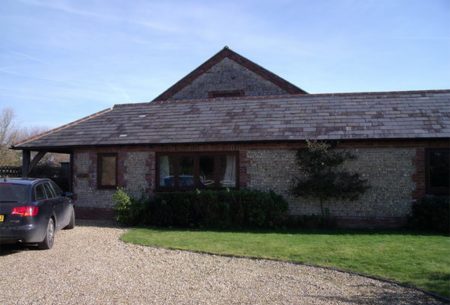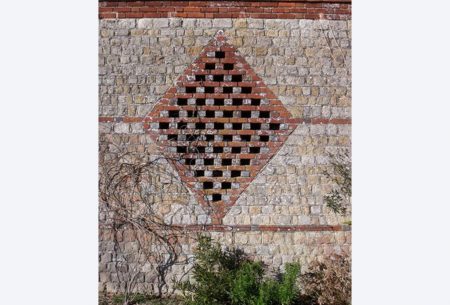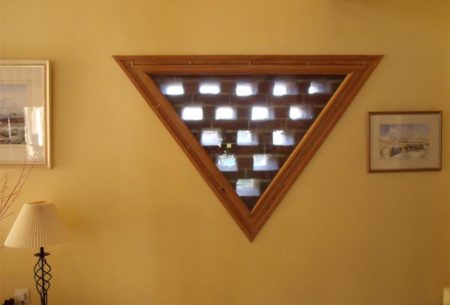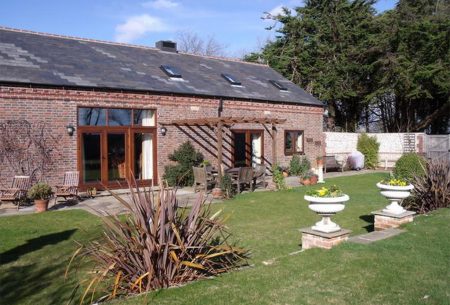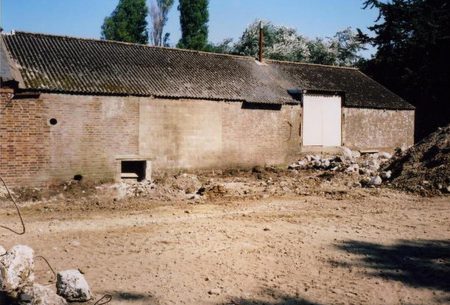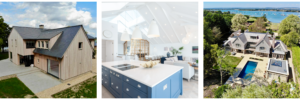Conversion of redundant barns (circa 1780) to luxury homes. One of the longest traditional long barns in Sussex. The original masonary walls are 450mm thick and faced in natural local stone. Note the unusual brick diamond pattern apertures built into the walls for ventilating the building in its past form, these were retained internally to become feature triangular windows. Green oak structural frames support all of the new roof structures as an internal feature to each property. All the roofs were completed in natural welsh slate.
One hundred and twenty meters of flint walls two meters high were constructed in the project, blending into and extending the original cattle-yard walls to provide individual courtyard gardens. All internal joinery to the four properties were finished in Oak, with each individual barn carrying its own unique features and differing layouts.

